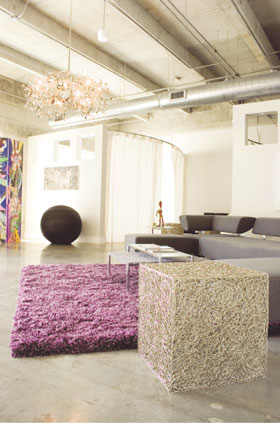Open Space

Miami’s Urban Culture Provides for Plenty of Imagination

Lofts are cool, especially when they’re big industrial spaces in up-and-coming urban neighborhoods. From an interior design point-of-view, though, they can be difficult. The challenge of finding creative ways of taking an open, concrete space with 15-foot high ceilings and infusing it with life requires creative thinking.
In the case of Tess Prins and Carol-Ann Ross’ downtown Miami loft, the challenge of filling the area is particularly difficult. The loft is actually three units converted into one with the purpose of facilitating a live-work environment.
“We live here and also promote events here through our company, Swag Events,” said Prins. “We host everything from catered gatherings and sit-down dinners to cocktail parties and art presentations.”
The fresh and funky design approach executed by Prins and Ross, as well as David Schumer from HausScape, breathes life into the coldness of concrete. Their tasteful use of original art, vintage and designer furniture, and chic chandeliers blend with the exposed piping and duct work to create a cultured environment, the likes of which are becoming more common in South Florida.
The Floorplan
The loft’s main focus is the living and dining areas, which coexist in the largest open space. The dining area is defined by its unapologetic use of color. A long, wooden table is surrounded by an artful array of Alikudi chairs. These unique seats have printed designs, like flowers with water droplets, overgrown grass, cacti, abstract images, bar codes and other distinctive prints. Above the table hangs a Tian Xia by Artemide chandelier that continuously morphs into a changing hue of color – from garnet to green to powder blue to navy.
At the opposite end of the room, approximately five feet from the back wall, two drywall partitions extend from the outside walls toward the room’s centerline. Roughly five feet of space remains from the top of the drywall to the ceiling. Curtains by Miami designer Lynn Sampson extend from the partitions to the back wall on curved rods and hip, semi-private sitting areas are the result.
A hallway is created between the two sitting areas and features a multi-use, black leather adjustable back sofa. The living room lives between the sitting areas and dining room. A sleek and clean COR sofa composition called ARTHE from Germany is the focal point of this area.
“The contemporary design is architectural in nature,” said Schumer. “It’s higher off the ground than so many contemporary designs. I like to think of it as New York cosmopolitan and actually floating in its space.”
Further defining the area is a multi-colored cashmere area rug from Leolux and a striking chandelier by Brand van Egmond called Ice Lady and made from polished nickel and SWAROVSKI crystal. A double-layered Attendo cocktail from COR is positioned underneath the chandelier on the center of the rug. “The table’s design is by Peter Maly,” said Schumer. “It has a chrome frame. The top layer is lacquered, opt-white glass and the lower layer is a canvas weave.”
Randomly placed throughout the living area are several large, black and white leather sit balls – called Adam’s Temptation by Leolux from the Netherlands – that conform to the body’s shape and woven metal Woodstock Cubes from Brand van Egmond that double as stools and end tables. Behind the couch, hung on one of the partitions, is an original piece of art – multitudes of people walking in “s” formation and surrounded by white space. “It’s from a British artist,” said Prins, “and we bought it in New York. For me, it depicts the serenity of rush hour in Manhattan.”
All of the art on display has personal significance to Prins and Ross, no decorator pieces here. A 6-foot high metal sculpture of a nude rests against one wall, while an oil collage that Prins refers to as a “boxed story” hangs on the partition adjacent to the living area. “It’s like a cartoon with a severe subject matter,” she explained. Another piece is made of five, seven-foot-high painted boards that were originally separated and later attached to create a screen. “We repurposed the art,” Prins said.
The living and dining areas comprise about two-thirds of the loft. The additional one-third is separated and consists of the bedroom, kitchen and small living area. Again, privacy is not in the design plan, as the bedroom is created by a drywall partition similar to those used for the sitting areas. As with Prins and Ross’ choice in art, their vintage yellow bed is personal in nature. “We shipped it here from France,” said Prins. “It was originally made for a Parisian townhouse and designed to match the yellow wallpaper.”
The kitchen — created using the resources from the original three units, hence two refrigerators and two rows of cabinetry — is tied down by a Philippe Starck table, and yet a third fascinating chandelier.
“The fixture’s from Bellato and its design looks like origami,” said Schumer. “It’s available in white bronze and aluminum, and can be either a single piece through to a quadruple piece. This one is obviously a quadruple.”
The overall design of this urban living space is imaginative and hip. The use of HausScape as a primary furniture source sets the stage for an inspired atmosphere befitting those with elevated ideas –- an ideal scenario in Miami’s growing urban culture.
Click this link to see more pictures of Open Space.
Read more about interior designers in Miami.
Open Space was originally published in Design District Magazine.


