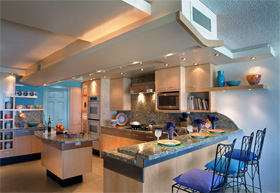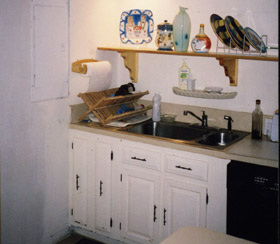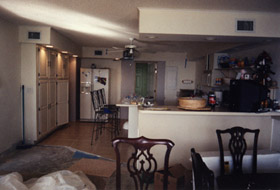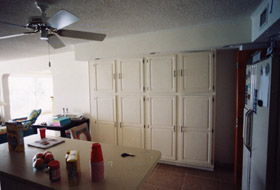Sugerman’s Solutions
Barry Sugerman is the Kitchen Magician


A Miami Beach native and Georgia Tech graduate, Barry Sugerman, Architect, A.I.A., has been practicing architecture since 1965. Sugerman’s work is widely published in local and national magazines, and he has won more than 150 national and regional awards for both new and remodeled residences. These include the “Golden Aurora Award” for a Mediterranean-style residence, judged “best home in the Southeastern United States,” and the “Best in American Living Award” for a modern-style home, judged the “best home in the United States.”
Redesigning a 17′ x 15′ beachfront condo kitchen for an empty-nester couple who love to entertain is a breeze for Barry Sugerman. He creates a functional layout that is nautically and aeronautically inspired.
The finished kitchen combines mixed materials – stainless steel drawer fronts, glass-front display cabinetry, black mica cabinet bases and granite backsplash and countertops maintain a sophisticated sense of playfulness and prevent the kitchen from looking monotone. The clients were thrilled with their new kitchen and decided the living room couldn’t hold its own against the newly decked-out kitchen. The owners realized what Sugerman already knew – “the kitchen didn’t just end in the kitchen.”
Problem: Sink location was awkward and didn’t allow a view of the water. Because the sink cannot be located too far from the plumbing stack, moving it was a real challenge.
Sugerman’s Solution: Repositioning the sink front-and-center in the peninsula – in the “cockpit” of the kitchen so to speak – makes much more sense and provides a wide open view to the beach and water. This is accomplished by raising the dishwasher six inches to accommodate the sink’s water waste line and give it enough slope to drain. Not only did the owners get their view, but loading the dishwasher no longer requires such back-breaking bending!

Problem: The owners wanted more storage space above the wall cabinets, but the air conditioning soffit ran around the perimeter of the kitchen.
Sugerman’s Solution: “If you can’t hide it, play it up big” is his motto… and big he made it. A v-shaped wood duct enclosure running through the middle of the kitchen became a major decorative and functional element to house the air conditioning vent and lighting. Additional down lights, recessed in the new perimeter soffits, appear to float and provide extra illumination and a feeling of lightness to the kitchen.
Problem: The client wanted a kitchen desk/workspace and she wanted to be able to enjoy the ocean view.

Sugerman’s Solution: His mission was to maintain the nook’s privacy without exposing it to the adjoining dining room. A maple end panel between the desk and the dining room was designed to match the kitchen cabinetry. That solved the privacy issue, and Sugerman’s “porthole” provided the view of the ocean.
Problem: Owners had no place to display their collection of decorative pottery.
Sugerman’s Solution: Sugerman filled the back wall of the kitchen with complementary nooks and niches to house the collection and keep the cabinets from becoming heavy looking. Open, “flying” shelving add a delightful detail to the space, while traditional elements, such as ample pull-out pantries and classic cabinetry in handy locations keep the whimsy in check and the overall aesthetic clean.

See the spectacular results in our Sugerman’s Solutions photo gallery.


