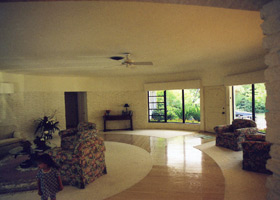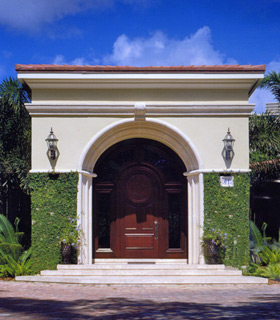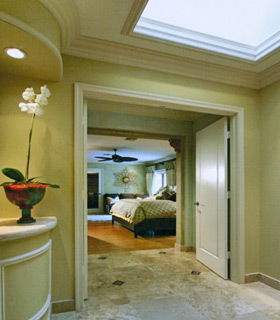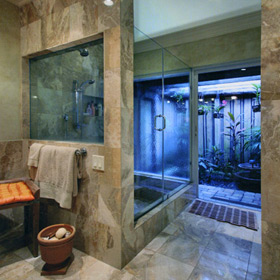Sugerman’s Solutions
Good Bones Grow


A Miami Beach native and Georgia Tech graduate, Barry Sugerman, Architect, A.I.A., has been practicing architecture since 1965. Sugerman’s work is widely published in local and national magazines, and he has won more than 150 national and regional awards for both new and remodeled residences. These include the “Golden Aurora Award” for a Mediterranean-style residence, judged “best home in the Southeastern United States,” and the “Best in American Living Award” for a modern-style home, judged the “best home in the United States.”
The redesign of a 1960-era home in Bay Harbor started out simply enough. The clients, a family of five, set up a number of challenges for Barry Sugerman to update their house and create living spaces that suited the family’s lifestyle. Sugerman was more than up to the challenge.

Problem: The center of the home was a large round living room that the family had to traverse to get from the bedroom wing to the kitchen and dining areas. Thus, this most important room in the house was primarily functioning as a giant hallway. Compounding the problem was the lack of a foyer, which immediately positioned those entering the house directly in the living room.
Sugerman’s Solution: A cursory examination of the house convinced Sugerman that the house had good bones – meaning that it was well built and structurally sound. The challenge was to figure out how to solve the owners’ problems and maximize the home’s potential. The first step was to add a foyer on the front façade, and the owners chose a Mediterranean style for the home’s new theme. Including closets on each side of the foyer not only afforded much needed storage space, but also provided volume to create a cathedral-like entry with a fabulous multi-panel mahogany door.

Bedroom Problem 1: The family needed more bedrooms. An existing child’s bedroom was west of the living room, sharing a bathroom with the family room. The entry to the bathroom was at the end of the hallway, which allowed people to see right into the bathroom from the living room. In addition to remedying this problem, two more bedrooms had to be added without disturbing the existing bedrooms.
Bedroom Problem 2: The entry to the master bedroom was through the family room, compromising sound and visual privacy.
Sugerman’s Solution: The matter of the bedroom problems was resolved in one masterful solution. The existing hallway was widened into a gallery. The master bedroom would now be entered in the gallery through a private vestibule with massive double doors.
An additional son’s bedroom was added west of the existing bedrooms, separated by a new bathroom that both boys could use.

The guest bath was relocated to where a closet stood, alongside the cabana bath so the existing plumbing could be reused and the allotted space doubled. The guest bath is now entered from the side of the new gallery, eliminating the peek-a-boo effect that resulted from the former location of the door. The gallery terminated with a beautifully tiled sculpture niche.
The master bedroom, bath and closet remained in the same locations, but every feature was enhanced. A combination study/exercise space was added off the master bedroom providing the clients with much appreciated creature comforts.

Completing the bedroom wing is the daughter’s bedroom, bath and closet located off of the gallery, placing the family’s bedrooms together, yet ensuring private..
And it doesn’t stop there…Watch for more of Sugerman Solutions when Barry redesigns the kitchen, dining room and family room.
See the spectacular results in our Sugerman’s Solutions photo gallery.


